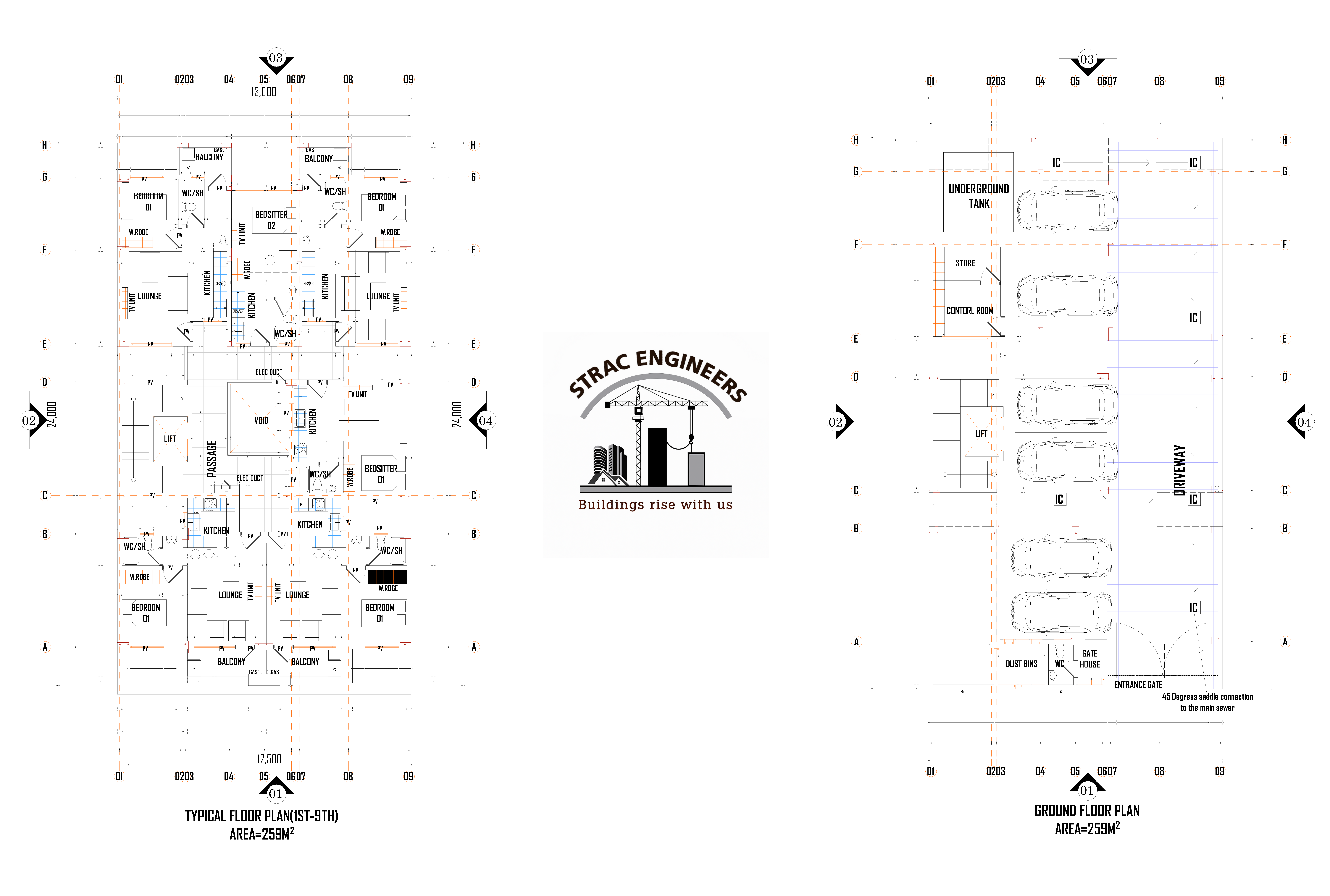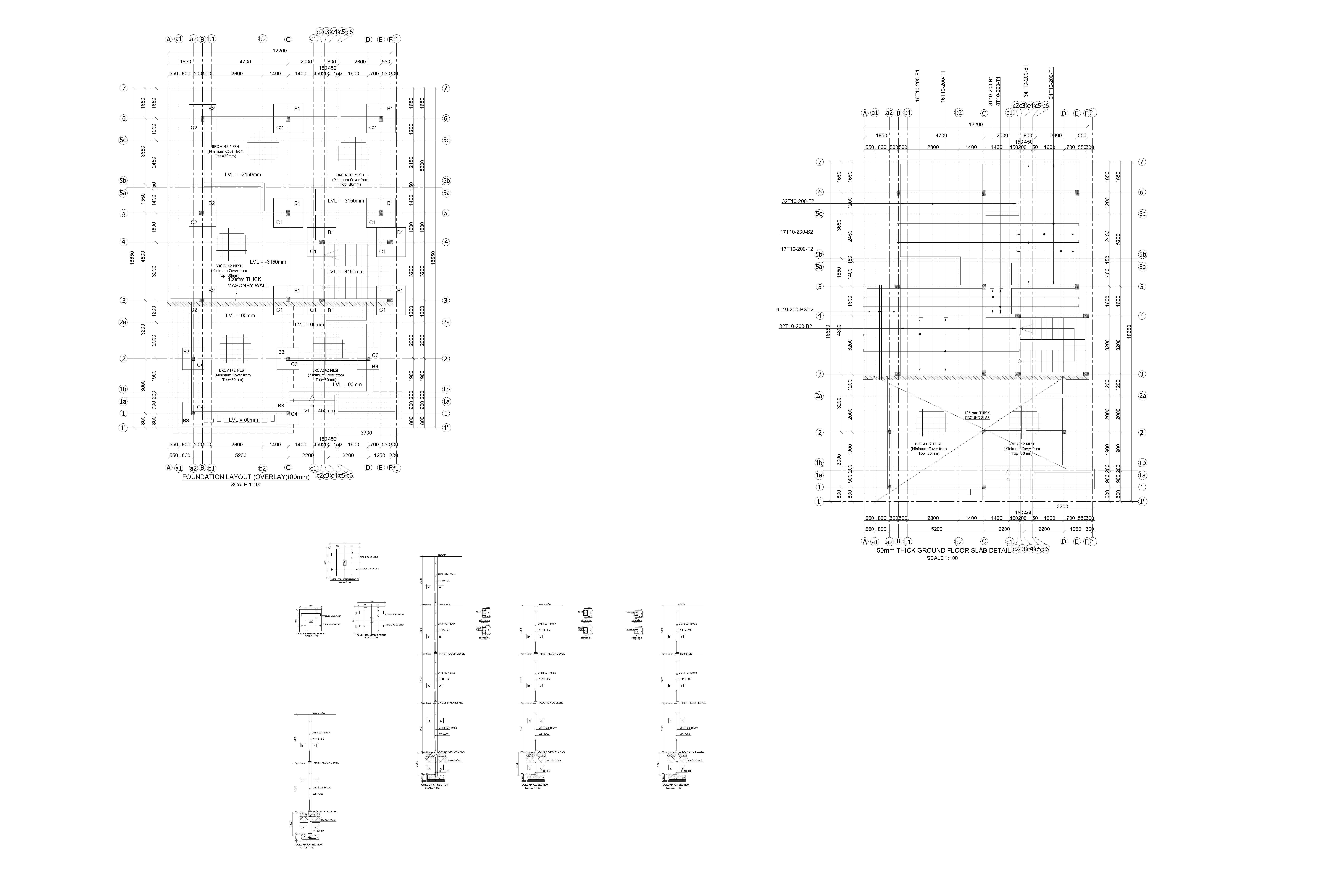Precision-engineered plans for construction success
Structural Design is the methodical investigation of the stability, strength and rigidity of structures. The basic objective in structural analysis and design is to produce a structure capable of resisting all applied loads without failure during its intended life . The de-sign involves planning, the actual design and quality control during the construction period. De-signs are done by skilled and qualified, Professional Engineers.
Structural Detailing is the presentation of the Structural Design in diagrammatic form known as Structural Drawings. It is a plan or set of plans for how a building or other structure will be built.
The resultant documentation will be presented to the County Government for approval and sub-sequently be used for the construction.

.png)

Need structural drawings for your upcoming project?